|
Thank you for showing an interess in my beloved classic hobby! ;-)
I have been collecting Märklin ever since my grandparents
gave me a starter set one christmas at the age of 8. However I have never had the chance of actually constructing a layout
on a permanent base. But ever since I moved into my own apartment in Helsingoer, I have been working on the layout described
in this page.
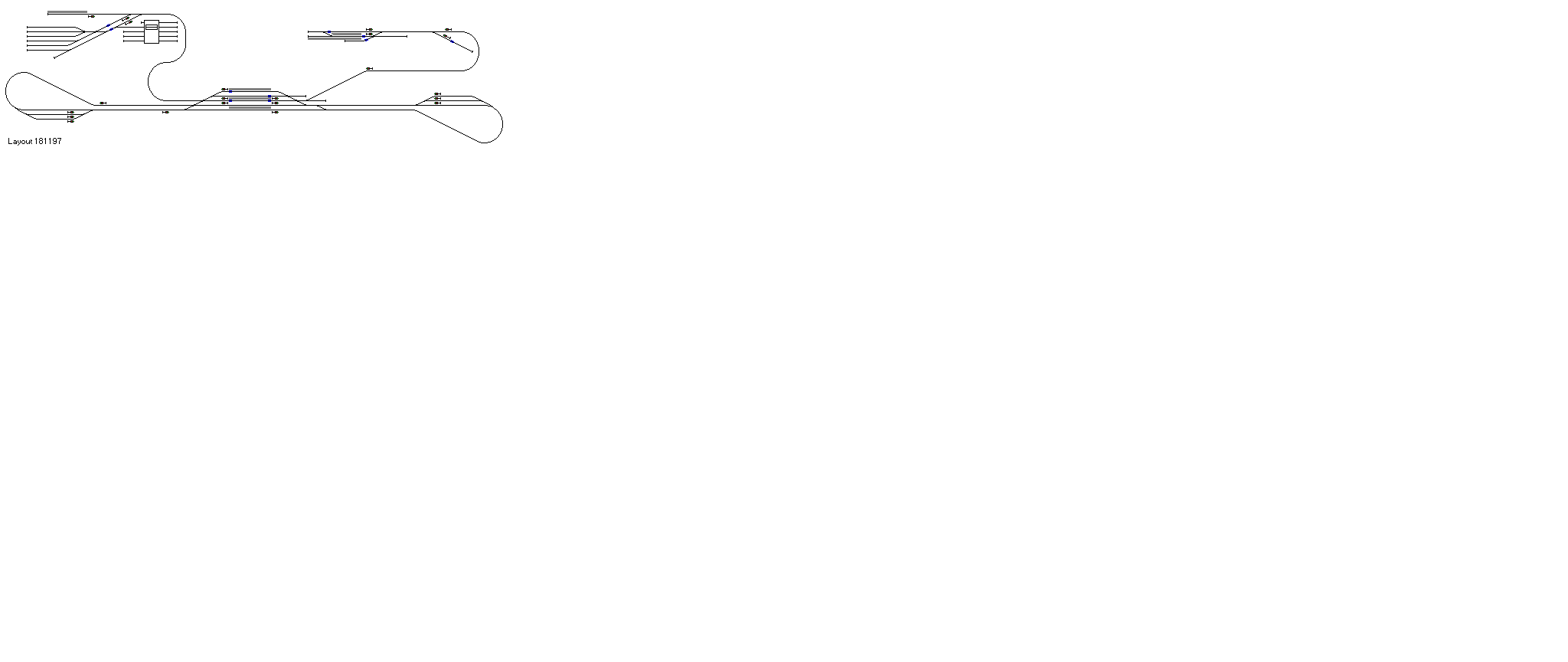
The layout is concentrated on what appears to be a double tracked main line. But in reality it is just an oval that has been
squeezed flat on the mittle. I beleive the system is called the "dogbone" layout. From the main station in the
middle of the "bone", two single tracked lines extend out to each end of the layout; The left goes to a city centre
with storage tracks for freight cars and locomotives. As the sliding brigde shows, this layout is for modern trains (German
era IV, to be more specific). The right line extends to a small station in a mountanous area. The trains climbs the mountain
in a 2½ circle to gain altitude (You can see the ramp on the last picture on this page.)
The system is to be controlled
by conventional methods. That means NO computer controls! (I have enough to do with computers already, thankyouverymuch!
;-) The main line is divided into 6 sections, each controlled and protected by a signal and a switch embedded in the track.
The system is called "self-blocking", and allows for up to 5 trains to run automatically on the main line, without
hitting each other. At each end of the "bone" is a small storage area for 2 trains each. The storage area is not
autmoated, but allows for storage of quite long trains.
Each of the two single lines has automation for 1 reversing train
each, the trains can either alterneate between the terminal station and the main station, or between the two terminal stations,
crossing each other at the main station. This is done be means of the good old Märklin 6600 controllers and the embedded switches
in the tracks.
All tracks will be "electrified", but only in the visible areas. The caternary-wires will have
no electrical function on the model.
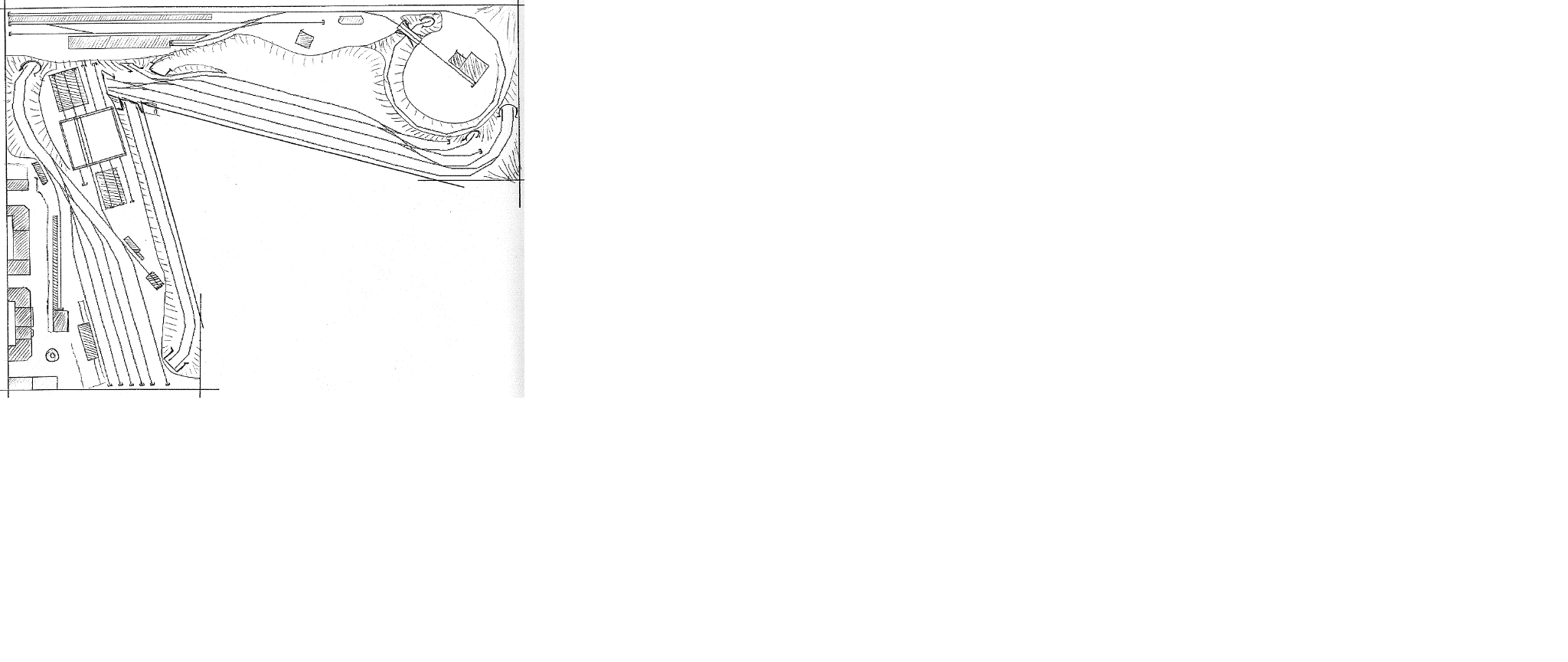
You may not find this very impressive, but please bear in mind, that I have only a fraction of the space needed to fit my
entire collection of Märklin. The room available to me for this layout, is only 3.75*2.85 m²!!! I would like at least twice
that space, but STILL be cramped for more space!
Of course I have done the classical mistake of wanting to fit too much
into one layout. I guess this is normal since this is my first layout ever. In order to manage to get THIS much track into
this little space, I have used TrainCad for the design.
It was very important for me to try to incorporate as many
classic aspects of model railroading into this minimal space as possible. It has been a fun challenge, with an almost impossible
result. Here is what I have actually managed to fit into the layout:
3 visible stations; One 5-track drive-through
Grand Central Station, One small terminal mountain station and one small terminal for city commuters.
2 hidden 3-track
stations for train storage and variations.
A modern main storage area for locos.
A small storage area and fiddle-yard
for coaches. (this was my most important point, and I would make this a lot bigger if only I had the chance...)
A rocky
mountain with steep clifs.
A small factory with track connection. (Located on the mountain)
A city, or rather; the
illusion of a big city by means of background pictures.
A "long" visible and uninterrupted part of the main
line, to enjoy the trains wizz by. (This is the second most important point that I would like to have made MUCH longer...)
Except for the main station, all visible tracks are with Märklin's beautiful K-track. All other parts are made up with
old M-tracks.
The next pictures show the current state of the construction. It isn't very impressive, if you take
into account that I have had 3 years to work on it...
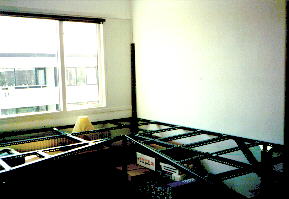
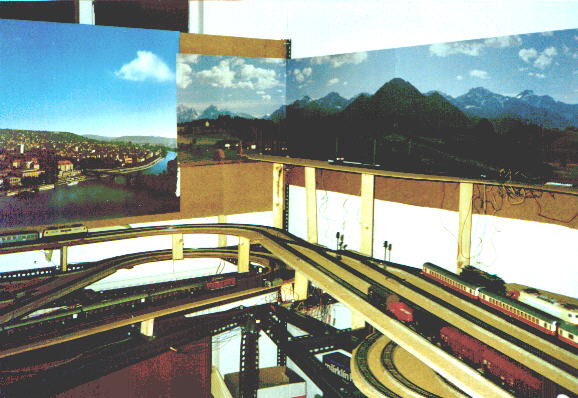
The parts with the city and the storage area for locos and coaches, can't be installed yet until ALL subterranian work has
been finished! ;-) The rather abrupt change from the city background to the mountain background can't be helped, but the final
result will be less obvios, I promise!
The self-blocking system on the main line is working, and I am running the trains
to iron out all the faults now, before buliding anything more, as this will obstruct any work on the main line.
I have
made it possible to access all parts of the layout through the bottom of the underlying frame, but it will not be possible
to do any major alterations that way. The small space and the many tracks makes it difficult to service trouble-areas properly.
Another classical mistake...
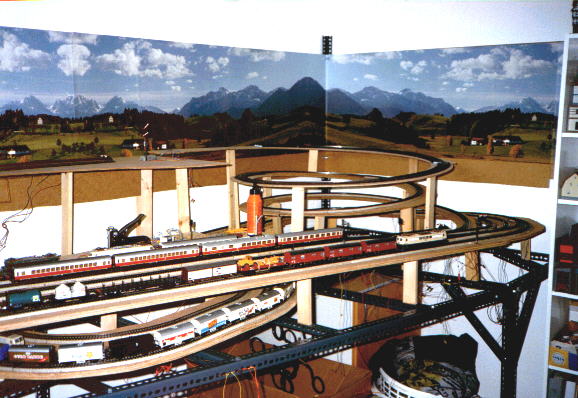
The picture above shows the right part of the track, with the big 2½ circle ramp to the mountain terminal station. From the
big 5-track station, the main line decedes down to one of the hidden stations at one end of the "bone".
Well, this concludes the tour of my layout. I hope to get more work done on it soon, but I seldom have the energy for
it these days. Be sure to write me your comments also, please! ;-)
|