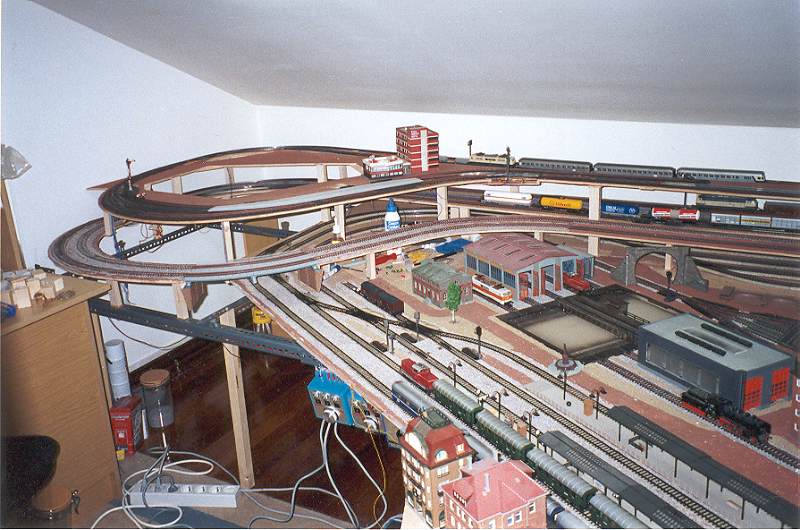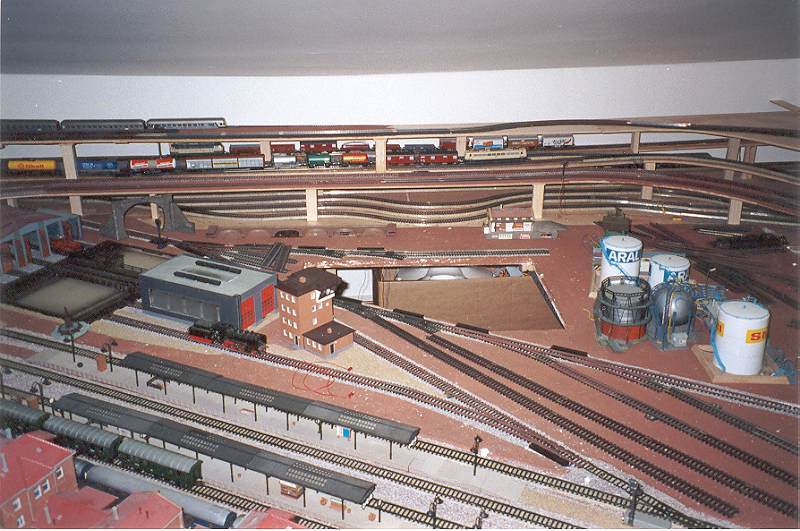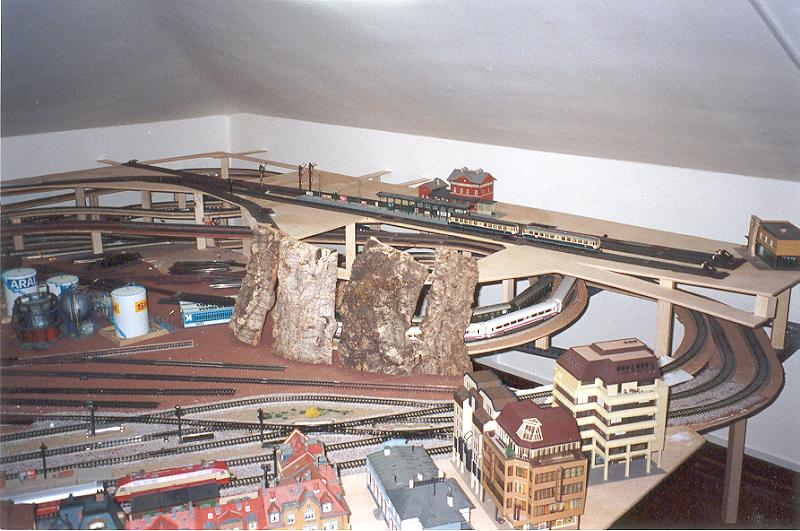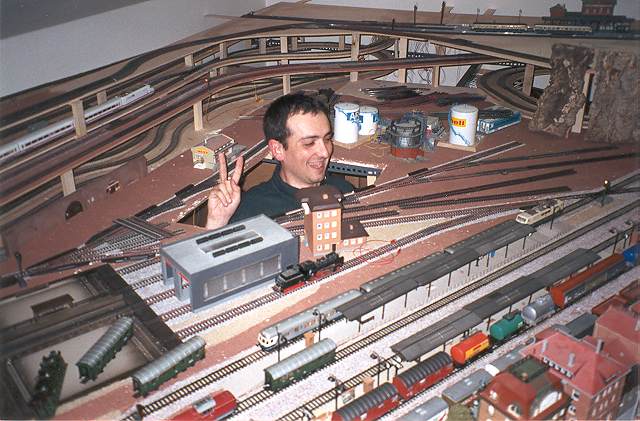|
The framework is reused from the old layout in Denmark, and is actually a system to make storage-shelves in warehouses.
As
this layout is much bigger than the one in Denmark, I've had to use wood for the legs, instead of the metal-frames.
The
3 photos above shows the mainline already installed with its ramps. I tested this thoroughly before covering everthing up
with the ramps for the mountain branch-line. (Which made all future change and repairs in the lower levels impossible!)
The
double S-curved tracks in the shadow-station has already been fixed, and are nice straight now...
In the left picture
one can see some kind of bridge under construction. For some reason I completely left out bridges in the original design.
How stupid! -It's one of the most interesting things with a model railroad layout. Now this bridge is my half-hearted intend
to fit in a bridge at a much too late state in the construction. It's far from convincing.

The above picture shows the layout with the ramps for the mountain-line installed. Here, up to two trains will work in auto-mode
between an end-station and the main station.
The man-hole in the left corner will be covered with by a small town with
an almost closed down station. The trains under automatic control dont stop here. But this small station IS the home of the
fans from the veteran train club, which has a couple of old locos and some waggons stationed here. A small goods-shed is
also serviced from time to time, bringing away agricultural products...
The trains working in auto-mode is a BR141 with
a set of Silberlinges and the accu-triebwagen set 515/815.
Along the back-wall one can see the hidden crossing-station
that allows the two reversing trains to work simultanously.
On the picure one can also see the terrible inclination of
the roof. What a shame and waste of possiblities that might otherwise have been realized with a 5x3 meter space!

The middle section shows the shifting yeard (the hole in the middle) and the future industrial area. The total lenght of storage-tracks
here superceeds 10 meters.
A couple of slim switches are currently used in the storage-section. Some time in the future
I hope to make better use of them on teh main-line, when I rebuild the main station with K-tracks instead of the metal-tracks
currently used...

In the right corner the double inclined roof again plays havoc on the creativity of the model-builder. No high snowy mountains,
nor breathtaking canyons will fit here.
Note the pices of cork. They sell it dirt-cheap here in Spain (Used around Xmas
to build "belenes"). 3 huge blocks (as shown) sells for around $1. Cheap, if you think what Noch and Busch etc.
asks for a few pieces of this material...
The cork is very beautiful, but rather difficult to work with. The layout is
now totally covered with cork-pieces, but in teh next layout I dont think I will use it.

The happy guy in the picture is not me, but my friend Xabi.
Xabi is currently realising just how difficult it is to move
around below the layout. (Only 60 cm above the floor).
I already KNEW that the 3-axeled green rebuild-waggons drawn by
a red BR212 would PROBABLY derail. They are pretty unstable on my layout. (I admid that the ramps are far from perfect and
makes more of a rollercoaster ride than a realistic train-rute.)
VIDEO-CLIP
I have a small video-clip available showing a lot of trains running (simultaniously), seen from inside the tunnels, and
through the partly done landscape.
The file is in RealPlayer format!
click here to download file
|