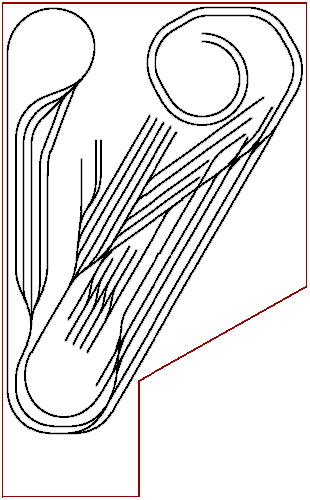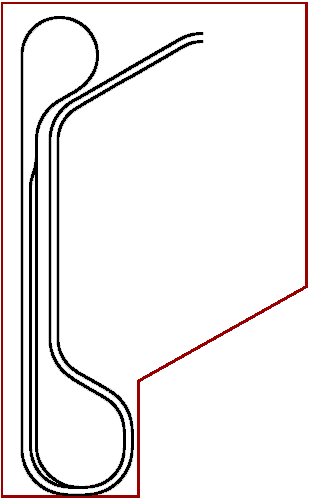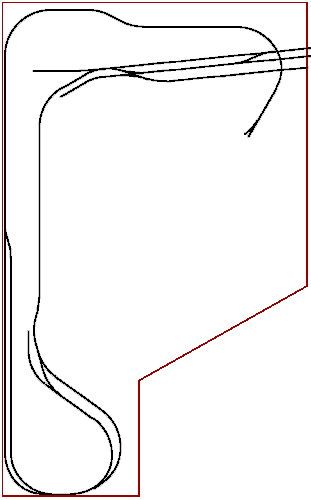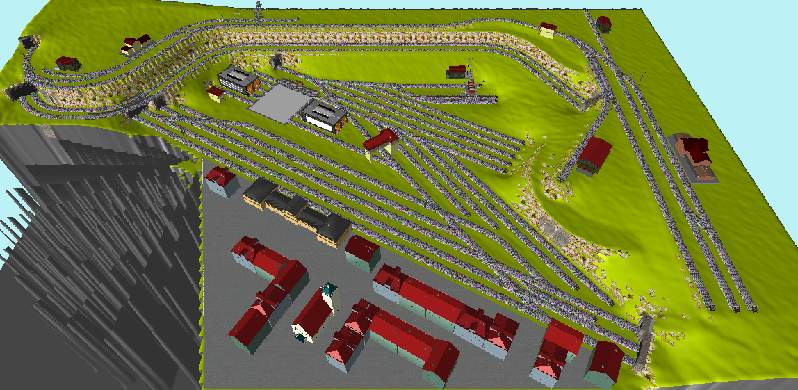|
The planning of this layout began already in 1998, when I was exploring the possibilities of the available room avaiting me
in Spain.
Already before planning I knew that I wanted to have a track-plan based on the same principles as used
in the "Old layout"; A "dog-bone" style main circuit with as many blocks as possible. A mountainous line
branching off from a big central station. Lots of places to park trains and waggons. (I have far too many waggons ;-)
The design was done on computer, using the program TRAINCAD by Tor Sjøwall, Norway.
Below is a blueprint of the 3
levels used in the layout.

The main level is just 60cm above ground. This is way too low, to be comfortable to work with, but is necessary because of
the ceiling inclination beginning 100cm above the floor. The first level holds the main station with its service-area for
locos and a shifting-yard. The shadow-station totally insufficient, with only 4 tracks useful for storage. (the 5th track
is used by the main-lines system of self-blocking blocks.)

The second level is the "long uninterrupted part" of the main line. Here the trains move with a much higher voltage-setting
than in any other part of the layout.
The signal-blocks just at the entrance to this part of the main-line is timed so
that 2 trains almost always cross exactly at the middle of the visual part of level 2.
The visual effect of the fast-moving
crossing trains is very good!
Special attention should also be paid to the kind of shadow-station here: It is not
really a part of the self-blocking system (so I lied when I said 8 blocks. There are really only 7 and this -special- block.)
Here, every second train to enter the shadow-station is held back one block; I.e. one train will pass it, before the the train
is again released into the self-blocking system. This makes for a less boring and preditious flow of trains. It was an experiment
that has turned out well, and for my next layout I will definatly include more of this type of tricks for changing the sequence
of the trains.

The third level is for the mountains. "Mountains" is what it should have been, but because of the inclination of
the ceiling, the height is very limited. I have actually moved the horizon 20cm away from the wall, thus gaining 10cm more
height, but still it is not close to anything that looks natural. So what I have is a kind of plateau where the mountain-line
goes through one small station and ends at another small station. Two old Märklin 6600 electronic controllers do the waiting
and reversing of direction. A hidden crossing-station allows two trains to run simultainously in auto-mode between the mountain
station and the Grand Central Station.
The Layout is suffering from the lack of a fouth level, but because of the
low inclination from the ceiling this was not possible. The track-plan has suffered a bit from that, but especially the landscape
is suffering from the lag of height. Well, it's always good to have something left to do for "the next layout",
which should always be bigger and better, right? ;-)
Finally I have added a WinTrack 3D drawing of the layout. I am still practising designing with this program, so I still
dont control all features well enough. Anyway, the drawing was made after the layout was build so it represents very well
the actual result;

Some data and facts:
The layout meassures 5 * 3 meters. -Less a triangle for the workbench and contols.
There are about 100 meters of rails
(99.3m according to the CAD-program ;-), with 53 switches/double-crossings, disstributed among the 3 levels.
The main
line is divided up in 8 consecutive blocks (automatically controlled). The smaller mountain-line has utomatic controls for
up to 2 trains.
The layout acommodates the 25 locomotives, but not all of the more than 200 waggons fit there.
some
30 signals control the trafic. About half of them under permanent automatic control.
The caternary wire is for show only.
It has no electrical function.
All material is original Märklin, except for around 40 waggons and a locomotive. Some copy-products
from Electrotren and Aneste are also used.
Currently the main station is still using M-tracks, but I am planning a change
to K-tracks. All hidden parts however will remeain with the old M-parts.
The layout is NOT operated with computer or any
digital equipment. Everything runs in traditional analog mode.
|