|
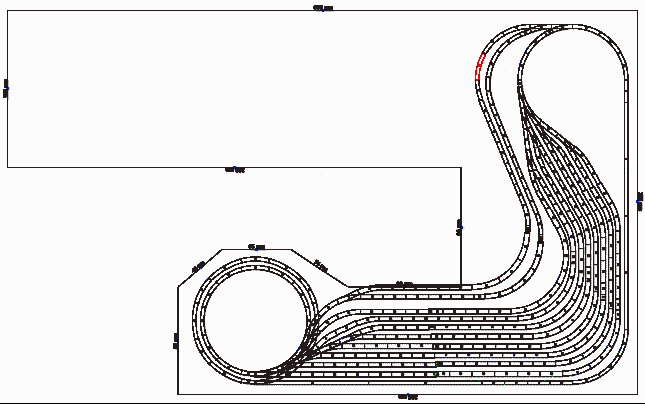
First off is the shadow-station. This time with 2 tracks in the automatic block-sequence (3 meters useful), and 8 tracks
for storing trains. Each track can hold trains of at least 2.50 meters.
The whole station is thought build directly on the floor, with a 6 or 7 rounds helix up to the main layout. The shadow
station should be covered partly by transparent plexi-glass for spectaclurar view and easy control.
To make the station with curved track is necessary for me to use as much as possible of the old M-tracks that I have,
because I dont want to have any visible M-track anywhere.
There is one design-fault here though; The helix is climbed on the inner track, giving a higher climbing-angle then with
the outside. With further work on the design it might be possible to design a helix that is climbed on the outside track...
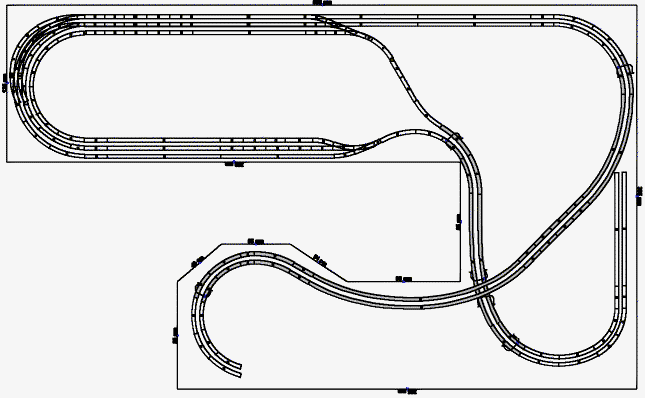
Here we see the main part of the layout. Arriving after climing the helix, the train crosses the whole layout on a soft
curved track.
Entering another tunnel and entering the main station from the west side.
The west exit of the stationdisappears in a tunnel, and the train again briefly appears going to the smaller shadow-station
some 20cm under the main station.
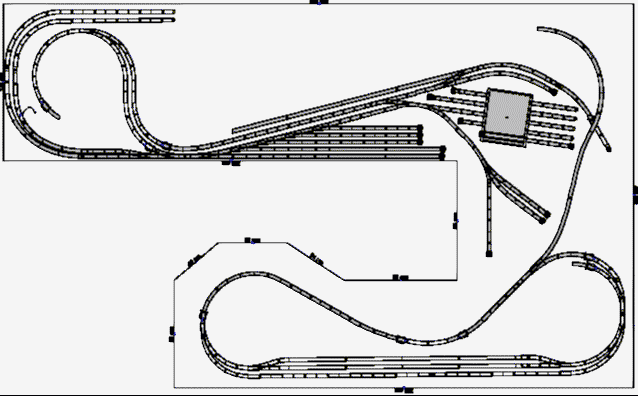
Showing here is the branching off mountain-line which this time can be used as a separate oval, and has its own small shadow-station.
The idea with this is to have two trains going round in circles on this oval, while the push-pull trains crosses them in the
shadow-station, between the main station and the mountain station.
Also shown is the shifting yeard, engine maintenance area and some industry tracks.
This area is connected to the main-line/central via a descending through-track for east bound trains, and via reverse
loop kind of helix for west bound trains. Also there is an exit to the main line (inside a tunnel) for trains going east.
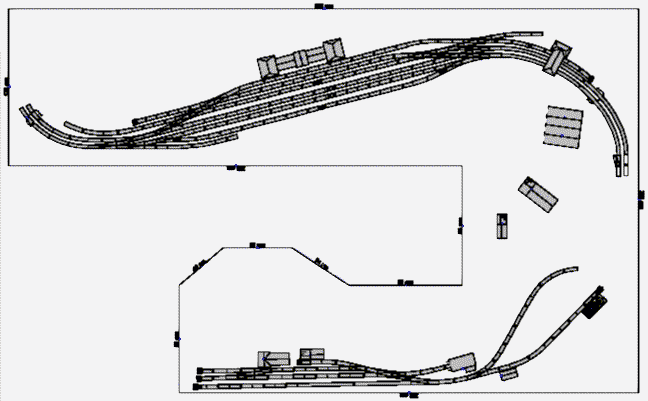
The above picture shows the two visible stations.
One detail is the through-tracks of the main station. I dont want to see freight-trains near the passenger
platforms anymore. Now the freight-trains will automatically select a track without platform. The east-going track
is a descend connecting the maintenance- and shifting-yard with to main line.
The small mountain station; This is now placed as far away as possible from the inclined wall/roof, to allow for more
height and better moutains.
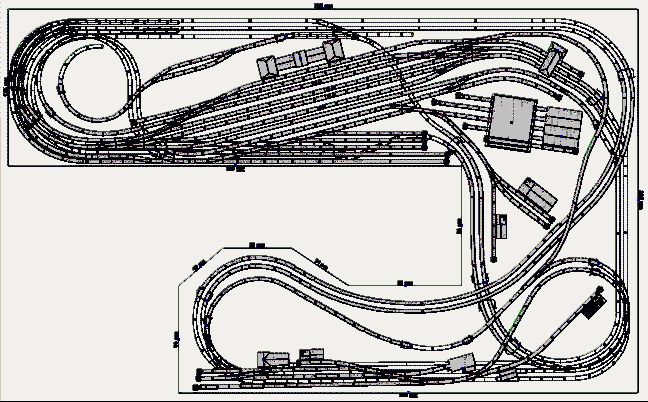
The "gesamtansicht" showing the whole layout (only the ground-level shadow station has been removed).
Also seen here is a small tram, with a stop just outside of the main station.
One of the major faults with my current layout is the "blind spots"/unreachable areas; In this layout that situation
is much improved thanks to the U-shape layout., although I think I will still have problems in one of the corners...
Finally one of the "funny" 3D looks that WinTrack tries to generate;
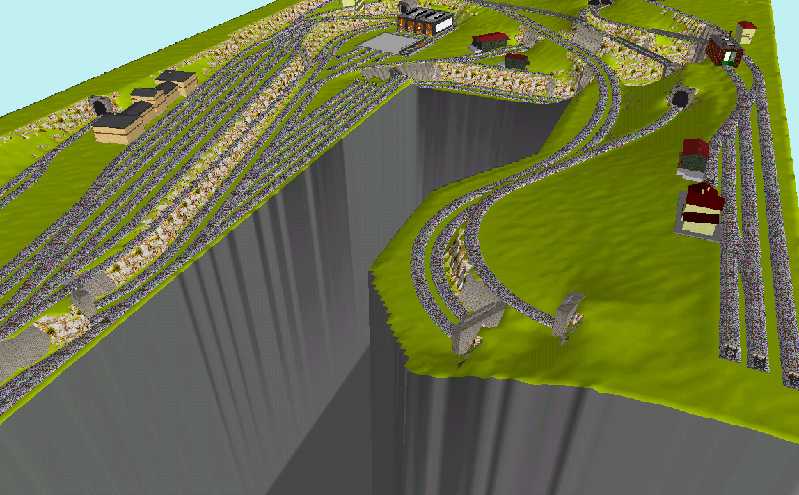
|