A: 1st shadow-station at 60cm level. 8 tracks of 4 meters length, all switched in sequence automatically.
Problem: The traffic in this station is higher than in anywhere else, and the 8 tracks might be used more economically
if used as 5 tracks of 4 meters and 3 tracks each used with 2 trains of max 2 meters.
Problem 2: Some push/pull trains will enter this shadow-station with the locomotive pushing. I need to develop
a system to handle this situation!
B: Helix up to 90cm level. (some 3 rounds I suppose). To help fit in more blocks in the automatick self-blocking
sequence (more blocks=more trains!) I would like to install a couple of signals here. -but I am not sure if starting
and stopping trains of up to 4 meters length is a good idea, because of the curve and the inclination. I plan to use
Märklins grosskreis I and II for the helix.
C: 1st Paradestrecke. At 90cm level. Some 6 meters of length running parallel with the main station
(at 100cm level). Actually I dont want to install signals here, but if the block-signals on the helix is a really bad
idea, I will have to put them here instead.
D: The climb up to the main station. (from 90 to 100 cm).
E: Main staton. Only the tracks under permanent automatic control are shown in the above drawing.
Here is a brief summary of the 8 tracks shown:
1: Return-loop for trains that should NOT go to shadow-station I, and NOT go in the mountains and
does NOT have auto-reverse function (push-pull trains).
2: East-bound passing track. Trains that doesnt need to stop at a platform track, or through-trains.
3: East-bound platform track 1. Trains entering here will automatically be held back one train;
i.e. the next train will overtake the train stopped here.
4: East-bound platform track 2. The normal block-signal. (Except that every second train will
use the track mentioned under pt. 3, or if it is a freight-train it will use the track under pt. 2)
5: West-bound platform track. If the train is a through-train (or freight-train) it will select
a west-bound passing track.
6 and 7: East/west-bound track for trains going to the mountain-line.
8: Platform track for push-pull trains operating the mountain-line, going to the mountain station.
F: Paradestrecke 2. The longest of the paradestrecken; Some 12 meters or more! (Level: 100cm)
G: Under the mountains the main line descend to 90cm.
H: Third paradestrecke, the shortest of them (some 3.5 meters). Still in the mountains, the line crosses
under the paradestrecke F. Level: 90cm.
I: Descending down to the second shaddow-station (at 80cm). Here I plan to have 8 tracks automatically
sequentially controlled, each capable of holding trains of up to 4 meters length.
J: The mountain-line. Running parallel with the main-line, crossing it 2 times (F) at 110cm.
Before going in to the high mountains (part K) there is a stop signal.
K: The mountain-line. Crossing the main-line (H) at 110cm height. This part of the mountain-line works
as an independant automatic system, with its own shadow-station at L, thus simulating swiss/austrian traffic that never reaches
the the main station of the layout.
L: Mountain line shadow-station. With 4 tracks each capable of holding trains of up to 2 meters length,
and one passing track. Here trains going to and from the stations will cross trains running only in circles (part K). The
part with 2 hidden reversing loops is definatly not a final design, but is drawn here for the moment, until I can think of
somehting better.
M: From the shadow-station and up to the mountain-station the trains have to climb a helix to 140cm.
Some 3 rounds I figure. This helix will be made with older Märklin M5100 track, as only shorter trains 1-1,5 meters will go
here anyway.
Changes as of 1/6-2005;
N: The mountain station at 140cm. A smaller through-station for only shorter and local trains.
O: Return-loop making the small mountain-station into a through-station. Was originally a terminus station,
but ample space seems to be available. Will maybe hold one passsing track also...
P: Small through-station; While I dont really want to have more stations, I WOULD like a place to have
the trains crossiong, to allow a denser trafic-flow. Also allows for a small industry-connection. The station should be as
small as possible. Maybe even "abanded".
Q: The shaddow-station for the push-pull trains. Toghether with this amplification of the layout, I
am also looking to add a couple of stub--end platform tracks to the main station. (Entering from the east)
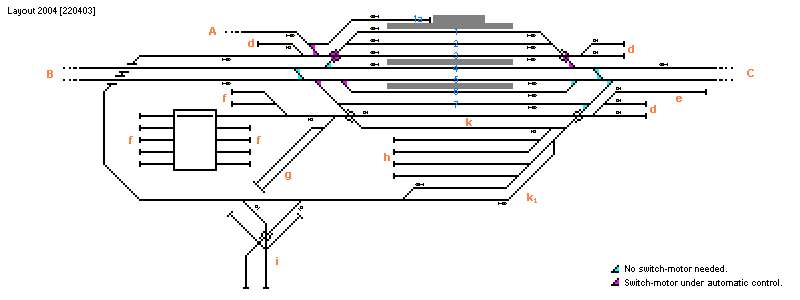
|
| Complete plan of Main Station, with all switches and all signals. |
A: To/from mountain-line.
B: To/from shadow-station West.
C: To/from shadow-station East.
d: Wartegleise. Tracks for temporary parking of loc's.
e: Ausziehegleiss. Extraction-track for shunting.
f: BetriebsWerke. Storage and repair area for locomotives.
g: Container terminal with crane
h: Richtungsgleise. Groups for goods waggons.
i: Industrial area.
k: Umfahrgleise. Primary passing-track.
k-1: Umfarhgleise. Secondary passing track for trains going to the mountain line.
1-a: Passanger trains to/from mountain-station.
1: Manual controlled trains. (to remove or add trains into the automatic system) (can also be done from
tracks k)
2: Passing track for freight-trains and some non-stop trains. (going west on primary line, and
all freight-trafic for the mountain-line)
3: Passanger trains to/from mountain-line.
4: Passanger track for trains running west on the primary line.
5: Passanger track for trains running east on the primary line.
6: Passanger track for trains running east on the primary line. Any train entering this track will be
set back one block; The next east-bound train will overtake it.
7: Passing track for freight-trains and some non-stop trains going east.
Problems and priorities with the Main Station: They are varios..:
- No double-slip crossings should be used directly on the primary line.
- To make possible the automatic blend in of trafic going to/from the mountain-line.
- To secure that the shunting-area and the storage/workshop area can be reached from all parts of the station.
- To have enough tracks for storage of waggons. At the moment I dont have any tracks for storing passanger-cars.
- Instead of just a extraction-track a "e", it would be better with a hump-back where the waggons roll down to the track-groups.
- Because of the need to make the curves as soft as possible, the station now reaches the end-wall, making it impossible
to install a tram-line in the city.
- West-bound trains and trains from the mountain-line have to use the return-loop around the station to reach the shifting
yard. The generel design is in need of some rethinking :-)
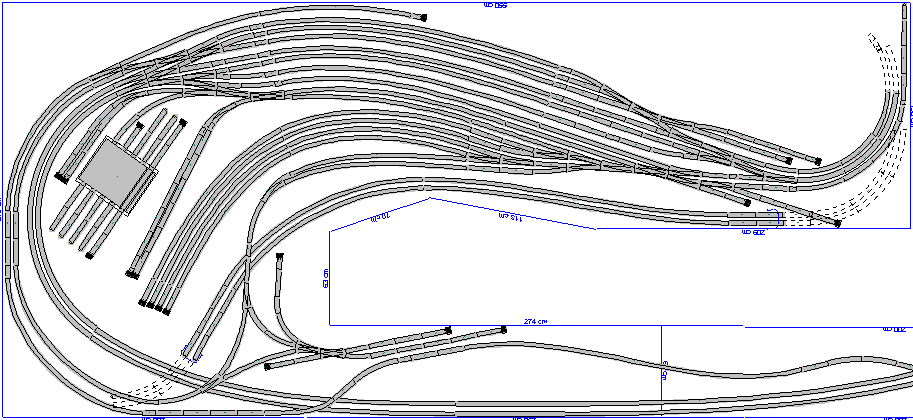
|
| Early plan of MAIN STATION. |
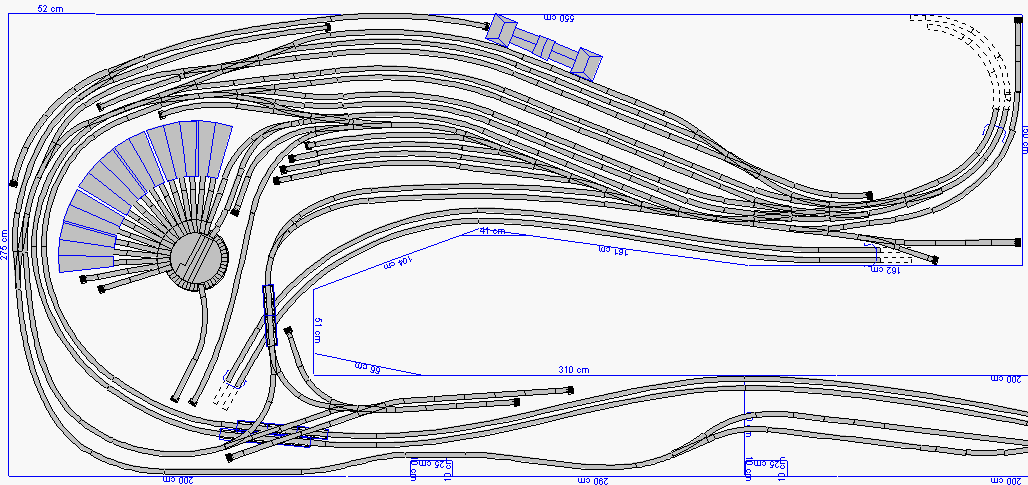
|
| Snapshop of the state of development of the central station. I feel I am getting very close now... |
Mountains:
(27-04-03): I think I've found a way to remove at least one of the return-loops hidden under the mountains; by making
a drei-eck for the branch-line just before going into deep mountain. One could actually make a smaller station, just at the
point where I've now put the drei-eck, but I'm not sure its a good idea to saturate the layout with more stations...
Below is an early plot of the mountain section.
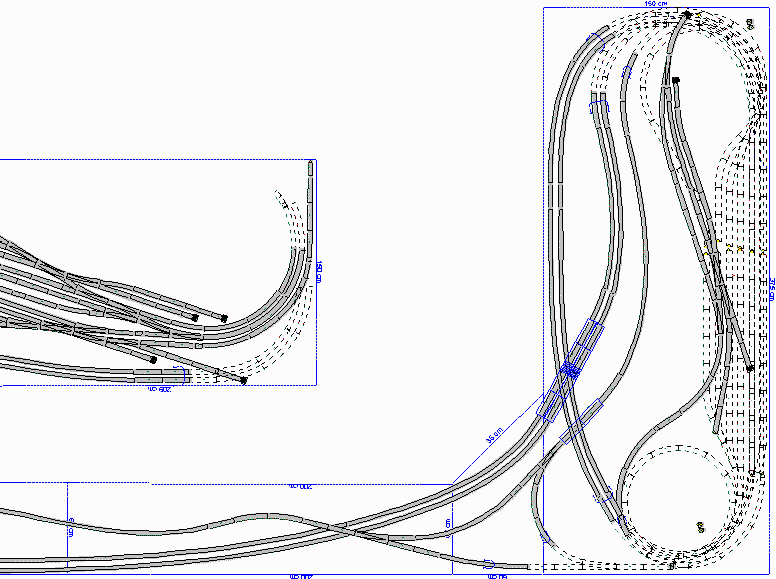
|
| Mountain section. |
Underground (hidden staging yards, helixes, ramps, etc...):
(04-01-04): While the construction of the house is nearing termination, exact details of the basement is becoming
available. Now it turns out that a couple of columns will intrude into the train-room, and parts of the shaddow stations will
need refining. These columns will also affect the long paradestrecke...
The width of the shaddow stations is 62,5cm, but the columns will ocupy some 12,5cm. That effectively takes out at least
ONE of the tracks in the secondary staging-yard (possibly TWO?) and possibly ONE in the primary.
The primary staging yard (shown below as "level 60cm") could be made to have all 8 tracks, thanks to the slim K-switches.
Anyway I have decided to install an extra shaddow-station here, to accomodate push-pull trains. (See the ingeenious entry/exit
from the helix...)
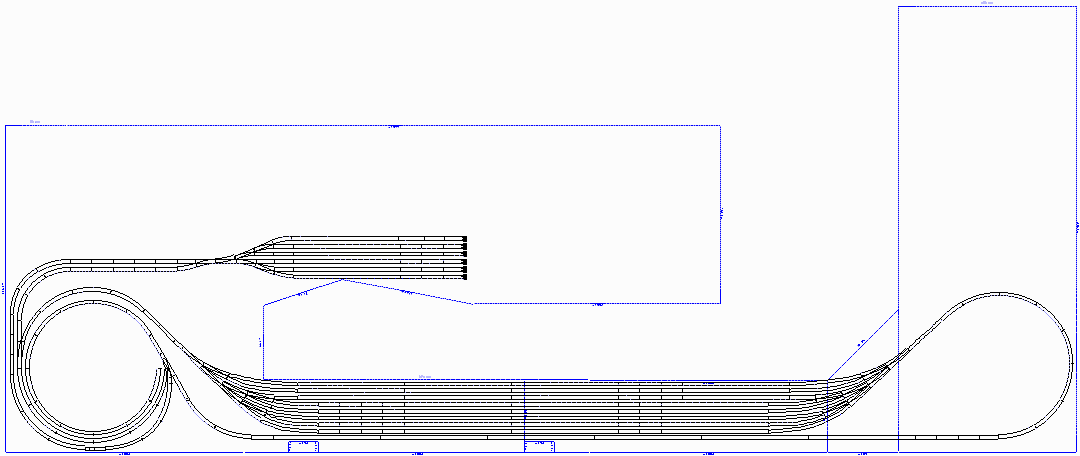
|
| 60cm. Primary shaddow station with extra station for push-pull trains. |
Each of the tracks of the shaddow stations currently has a 4,5 meter minimum length. A minor re-design will lower
this to 4 meters; The primary shadow station is shown using curved flextrack to allow for this impressive length of tracks,
but I REALLY dont want to be bothered with shortening flex-tracks in hidden areas, so a re-design with sectional track is
preferred.
The plan is to have all the tracks divided in two 2 meter sections, allowing shorter trains to be parked together, thus
allowing a better use of the available tracks.
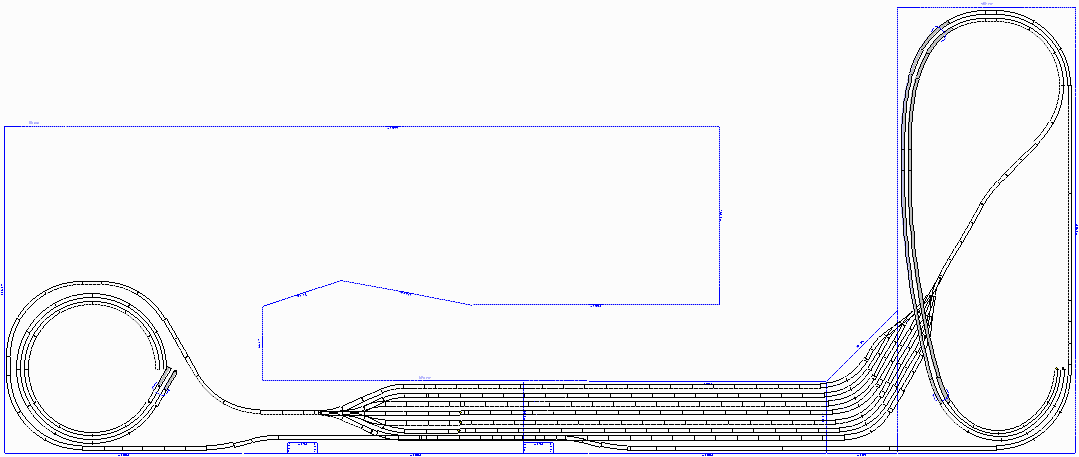
|
| 80cm. Secondary shaddow. |
At 80cm above the floor is the secondary shaddow-station. Partly build with old M-track, which -for the moment- needs
to be recycled. Because of the width of the tracks, the return-track frm the loop needs to pass over the staging yard
(at 90cm). On the drawing one can also see part of the helix from the primary shaddow station, and the smaller paradestrecke
in the mountain-section (at 90cm).
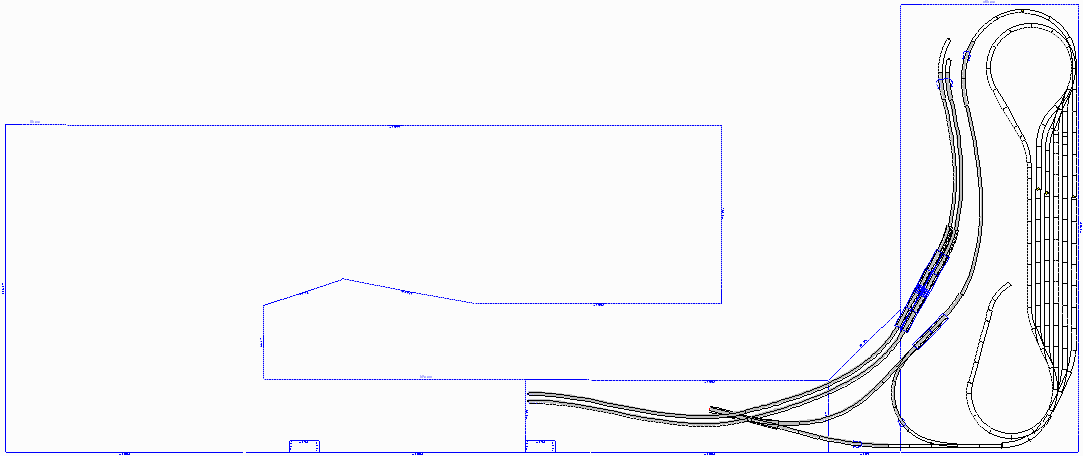
|
| 110cm. Mountain circle, -access and -shaddow station. Ramp to mountain station. |
The autonome mountain circle (at 110cm), with its own smaller shaddow station. (Hidden tracks laid completely with
older M-track) Even though this is MOUNTAIN, these tracks does not have any inclination!
The connecting track (going left) drops to 100cm, to the main station, -but has some 10 meters to do so.
The access-ramp up to the mountain station (140cm) does climb rather hard (5%), and with 36cm radius tracks. It is for
shorter trains and railbusses only.
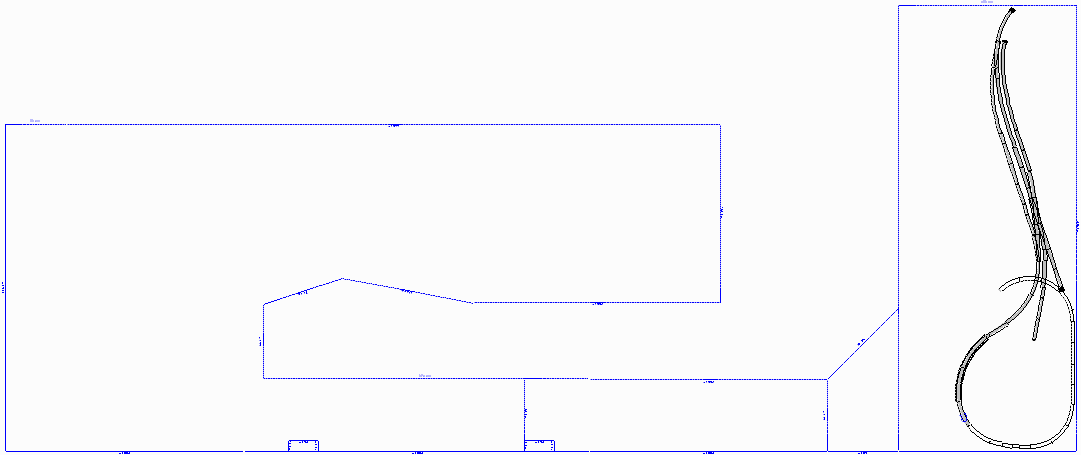
|
| 140cm. Mountain station with helix down. |
At 140cm the small mountain station. A minor re-design is pending, to eliminate the use of a double-slip.
The idea here is to have SNOW, with one or two ski-lifts going up to the mountain tops. (The plan is to have the peaks
going all the way to the ceiling...)
|